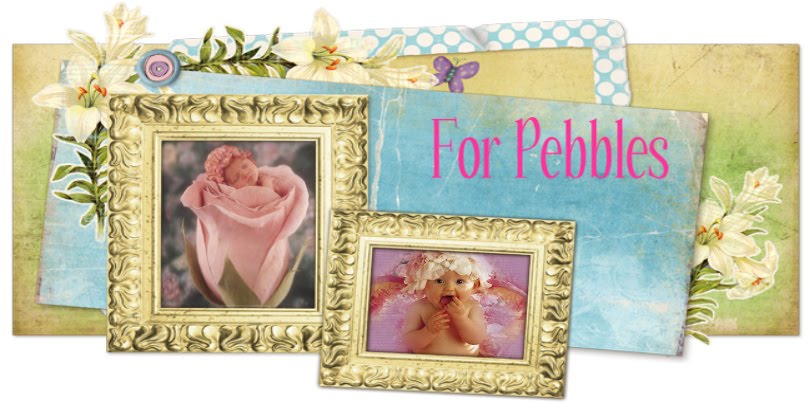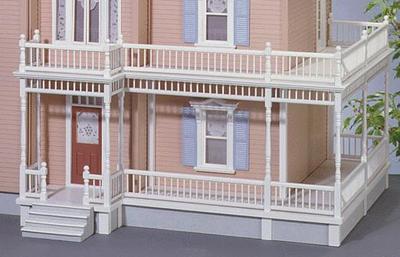I won an Ebay auction for a Glencroft Dollhouse Kit...
I have to admit first off, I am so jealouse of Glencroft builders. I had a brief hand in helping with the beginning of a Glencroft already and I loved it so much! I am not sure why, but to me, it is so unlike most other Greenleaf builds. I find that the design, while easily customize-able, is also wonderful as a basic build. I do, already, have many very specific ideas for how I want this to look. I am so excited about it, I can hardly wait to work on it, meaning I will probably have the Newport going at the same time as this build. ~ (insert crazy part here) ~
I like the original idea that a member on the Greenleaf Forum had when she bashed out the side window on the staircase to create a little alcove...it's so nice and I plan to replicate it in some form. I also love the idea of the window seats that she did and plan to incorporate something like that as well...
I have the idea that it's going to be like a country in the woods cabin style...I don't intend to go towards the "tudor-ish" of it all, but rather playing with the beams and incorporating more stained wood that I would normally. I'm not sure how "modern" I want to go, or stick with more of a time-piece.
I love the updated take on this house, the windows are gorgeous!
They remind me of my Woodstock ones...
I love the stone work around the doorway also...
I have a thing for the darker tan and red brick combination shown here...
This is what the tudor houses near me look like...
I would also like to play around with creating my own fireplace, (like many other miniature-ists have done). There are walls on the first floor and second floor that are both all fireplace. I have some ideas along the idea of these styles to incorporate into the design...
I like the more updated feel to this room,
while still being cozy and warm...
I could create an open concept kitchen/living room (like this one)
by bashing out the interior wall...
Or stick to the older feel of the house,
altering the side window off the kitchen to create two windows
I have thought about this house for almost two years now...so I have many ideas to choose from...these are just some of my favorite ones... what do you think?
*All images are from past Google searches, I never saved any links to them...
if they are yours please let me know and I will remove.*

















































