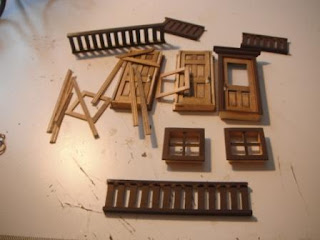We are moving on up to the second floor! Some additional changes that I decided to make in the Bungalow were to add some windows to the second floor. I thought that the house lacked windows and looked very plain. I found some Houseworks 1/2scale windows at HBS and chose them as they were the closest thing I felt that would stay within the over-all look of the house...
Be careful when you let your husband cut up your house!
These are the windows that I chose...fit perfectly!
More realistic feel in my opinion...
Assembling the bay is no easy task, I found that my glue jig helped out immensely when doing this.
The triangles(in the center) come with the kit for this purpose, to use as supports
Once that was glued in place I dry-fitted the second floor with the roof, to make sure I knew what was coming next... The wood "beam/knee wall" you can see here, (separating the roof from the floor), I stained to match the floors instead of wallpapering..
Another dry fit picture...
I opted not to add a railing on the second floor, as I felt it took up space... you can see below the hallway, trimmed. I used some spare smaller moulding to trim around the stair hole.
Now, I have to file the next set of pictures into the category of what was I thinking! Let me explain. I had a total idea for where this house was going. I picked out some great wallpaper, (at least I thought it was great) and someone else that is on my miniature forum told me (in no uncertain terms) that it didn't reflect the "Craftsman" style at all... (I still love it!)
I really let that person's judgement of the choices I was making affect me, and I was frustrated because that was a HUGE part of the rest of the color scheme for the house...as a result when it came time to attach the wallpaper to the second floor I grabbed whatever was in my scrapbooking pile, and ended up with these colors...
Bedroom
Bathroom
I have to give credit to my mom because even if she does dislike them as much as I do, she won't say. I've begged and pleaded for her to give me the house back so I could re-do what I don't like now, (I think we would all do that though)...but she won't, she insists that she loves it. In her *possibly color-blind defense* the colors photographed a LOT lighter than they really are...
She opted to put the Avon Victorian Memories furniture in the house, (because it's so Victorian huh?) (slamming hand to forehead)...this is the furniture I had planned for it...(still do if I ever get it back to change it!)
Maybe if I start collecting the furniture kits, (as all the furniture shown above is in kit form) she will see it and let me at the house!!! :)
Tomorrow ~ The Exterior and Landscaping



.JPG)
.JPG)
.JPG)

.JPG)
.JPG)

.JPG)

.JPG)
.JPG)








.JPG)
.JPG)





.JPG)
.JPG)
.JPG)



















