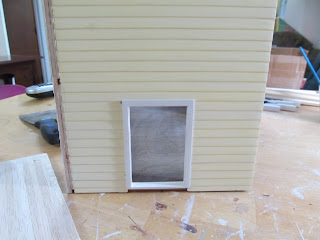It's the patio on the side of the house... ;)
(the bay is just standing in place, it is not glued together yet)
I had told you previously that I had cut an opening for a double french door off the right side of the house... here is the updated version of that, (with the yellow walls and white trim)...
I did this with the intention of these doors leading out to a patio!
The walls of the patio some builders might recognize. They are porch walls from a Fairfield. I knew the sheet number they came off of, and I ordered just that sheet to use for this purpose.
This is really the beginning stages of the build out. The house itself will sit on it's own foundation, and then that will sit on a base large enough to accommodate the house and porch. I also have a great floor planned out for this area as well, but more on that later...
The furniture seen is intended for this space... I will probably change the color from white to a darker shade, and I am definitely changing out the cushions for something with a nice print. I will include some plants and incorporate some type of a roof, though the roof is very unclear at this time...
SO happy with how this looks, I cannot wait to see more of it...







Looking good! What about one of those roofs where it is open, but you can just see the 2x6's running? I don't know what it is called
ReplyDeleteYour patio is looking great. The furniture is lovely for it pretty print cushions and plants will make it perfect.
ReplyDeleteHugs Maria